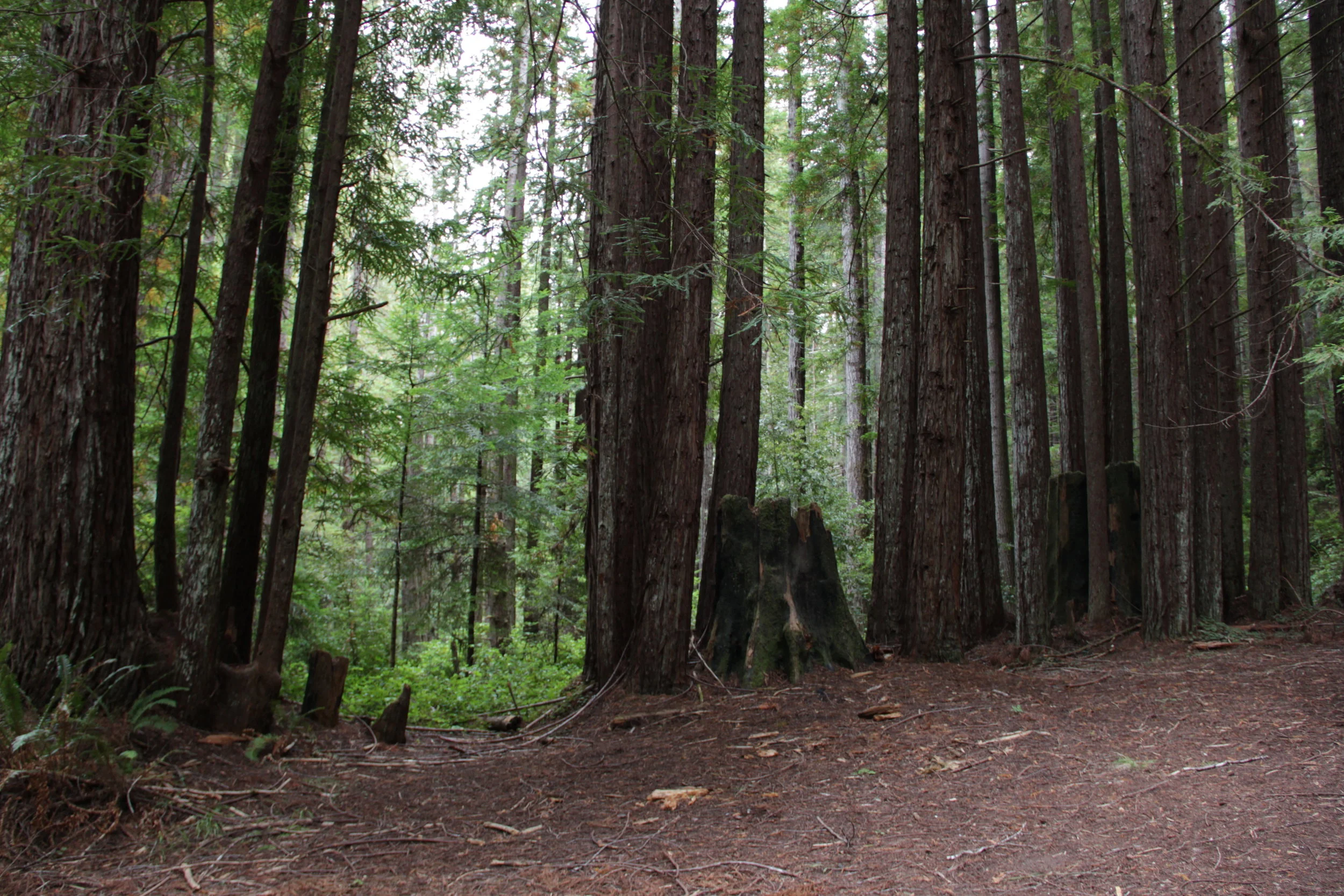















Type: Temporary Gallery Installation
Size: 4,200 sq ft
Location: Museum at FIT, 227 w 27th st, New York, NY
Timeframe: designed August - December 2015,
Completed: January 2016
with Ackert Architecture
In collaboration with the Museum at FIT, we were asked to design the installation for “Fairy Tale Fashion:” an exhibit curated by Colleen Hill and constructed by FIT’s production team. The exhibition was designed for a 4,200 square foot black box Main Gallery and Introduction space located at FIT’s 7th Avenue mid-town Manhattan campus.
The list of objects included more than 80 garments and accessories illustrated by 15 different fairy tales such as Little Red Riding Hood, Snow White, Beauty and the Beast, the Little Mermaid, Alice’s Adventures in Wonderland and The Wonderful Wizard of Oz. Evoking themes of personal journey and transformation, each of the tales was categorized into one of 6 physical environments. The gallery space was then organized into 9 distinct but interconnected zones and 14 platforms depicting seasonal forests, brambles, a centrally located castle keep, a marine-scape, and an under and uber world.
Each of the zones is defined by original artwork produced by me and digitally printed onto 15’-18’ high translucent scrims. 28 pieces were composed onto 8 perimeter and 20 internal scrims whose unique composition, size and placement create a multitude of journeys and transitions that weave through the gallery. Site-specific photography (such as the shot above of a redwood forest near Mendocino, CA) was used as the initial input to launch our visual exploration - the images
were then manually traced to create black and white archetypal silhouettes that conveyed each distinct fairy tale atmosphere with clarity.
The translucent scrim material was researched by the Museum staff and is made of recycled fibers that provide a sense of depth, allowing the garments to be viewed from various perspectives. The scrim silhouettes were printed black onto a white background and lit with colored gels during the installation to strengthen the experience within each zone. Fairy Tale Fashions is the 6th installation designed by us for this Institution and meets the challenge of creating an exciting environment that enhances, without overpowering, the objects. FIT is part of the State University of New York system and the Museum is open to the public free of charge and admits 100,000 visitors per year.